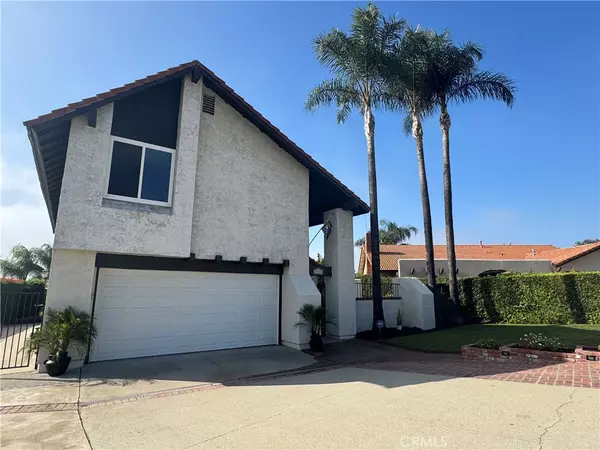For more information regarding the value of a property, please contact us for a free consultation.
10393 Cartilla CT Rancho Cucamonga, CA 91737
Want to know what your home might be worth? Contact us for a FREE valuation!

Our team is ready to help you sell your home for the highest possible price ASAP
Key Details
Sold Price $850,000
Property Type Single Family Home
Sub Type Single Family Residence
Listing Status Sold
Purchase Type For Sale
Square Footage 2,119 sqft
Price per Sqft $401
MLS Listing ID CV25159396
Sold Date 11/14/25
Bedrooms 4
Full Baths 2
Half Baths 1
Construction Status Updated/Remodeled,Turnkey
HOA Y/N No
Year Built 1979
Lot Size 6,176 Sqft
Property Sub-Type Single Family Residence
Property Description
Welcome to 10393 Cartilla Ct. in the heart of Rancho Cucamonga. This stunning 4 Bedroom, 2.5 bathroom home offers 2,119 sq. ft of beautifully remodeled living space. Completely turnkey and ready for its new owners, this home features modern upgrades throughout, a bright and open floor plan, and breathtaking views of the city and mountains. Nestled on a quiet cul-de-sac, enjoy the perfect blend of comfort, style, and convenience, with easy access to top-rated schools, shopping, dining, and freeway access. Laundry located inside with a 2 car attached garage, and a special feature of a catio!
A quaint patio enclosed to protect your most precious animals! Don't miss this rare opportunity to own a move-in ready gem in one of the most desirable neighborhoods in Rancho Cucamonga!
Location
State CA
County San Bernardino
Area 688 - Rancho Cucamonga
Interior
Interior Features Built-in Features, Ceiling Fan(s), Separate/Formal Dining Room, Eat-in Kitchen, High Ceilings, Quartz Counters, Recessed Lighting, Storage
Heating Central
Cooling Central Air
Flooring Laminate
Fireplaces Type None
Fireplace No
Appliance Dishwasher, Gas Cooktop, Disposal, Gas Oven, Refrigerator, Water Heater
Laundry Washer Hookup, Electric Dryer Hookup, Gas Dryer Hookup, Inside, Laundry Room
Exterior
Parking Features Door-Single, Garage Faces Front, Garage, RV Access/Parking
Garage Spaces 2.0
Garage Description 2.0
Pool None
Community Features Curbs, Gutter(s), Street Lights
Utilities Available Electricity Connected, Natural Gas Connected, Sewer Connected, Water Connected
View Y/N Yes
View City Lights, Mountain(s)
Roof Type Tile
Porch Front Porch
Total Parking Spaces 2
Private Pool No
Building
Lot Description 0-1 Unit/Acre, Back Yard, Front Yard, Sprinklers In Rear, Sprinklers In Front, Lawn, Landscaped
Story 2
Entry Level Two
Foundation Slab
Sewer Public Sewer
Water Public
Architectural Style Traditional
Level or Stories Two
New Construction No
Construction Status Updated/Remodeled,Turnkey
Schools
Elementary Schools Hermosa
Middle Schools Vineyard
High Schools Los Osos
School District Chaffey Joint Union High
Others
Senior Community No
Tax ID 0201821250000
Acceptable Financing Cash, Cash to New Loan, FHA, VA Loan
Listing Terms Cash, Cash to New Loan, FHA, VA Loan
Financing VA
Special Listing Condition Standard
Read Less

Bought with Maria Mendez Macias Circle Real Estate
GET MORE INFORMATION




