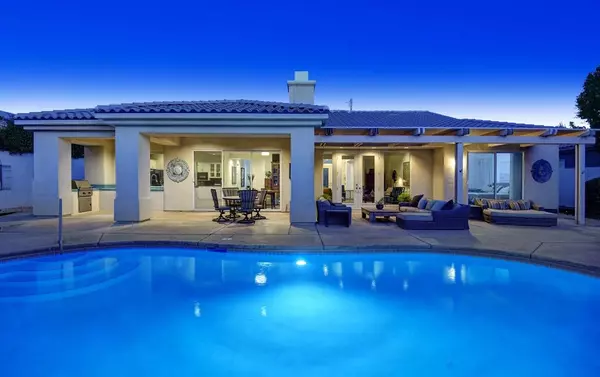For more information regarding the value of a property, please contact us for a free consultation.
5 Buckingham WAY Rancho Mirage, CA 92270
Want to know what your home might be worth? Contact us for a FREE valuation!

Our team is ready to help you sell your home for the highest possible price ASAP
Key Details
Sold Price $1,100,000
Property Type Single Family Home
Sub Type Single Family Residence
Listing Status Sold
Purchase Type For Sale
Square Footage 3,636 sqft
Price per Sqft $302
Subdivision Victoria Falls
MLS Listing ID 219120166DA
Sold Date 01/06/25
Bedrooms 4
Full Baths 3
Half Baths 1
Condo Fees $380
HOA Fees $380/mo
HOA Y/N Yes
Year Built 2002
Lot Size 0.320 Acres
Property Description
Welcome to Victoria Falls! Luxury meets sustainability in this highly desirable 3,636 sq. ft. Marquis floorplan designed for comfort & efficiency, featuring solar panels & a spacious layout with 4 bedrooms, plus an office, including a casita complete with a kitchenette & private patio - ideal for guests. Situated on a 1/3-acre lot, the home is surrounded by serene greenbelts & boasts a peaceful gated courtyard entry with artificial grass completing low maintenance & clean design. The ultra-private backyard is a true oasis with a covered patio, sparkling pool, spa, & built-in BBQ, ideal for entertaining or unwinding. Inside, the home impresses with soaring ceilings, abundant natural light, & beautiful porcelain wood plank floors that add warmth & style throughout. Formal entry with inviting etched glass doors. The chef's kitchen features granite countertops, crisp white cabinetry, double ovens, a large island, and a breakfast nook - open to the inviting family room, it's perfect for gatherings, with a double-sided fireplace and custom wood built-ins adding charm. The formal dining room offers space for elegant entertaining just off the formal living room with fireplace & direct backyard access. The primary bedroom wing is a serene haven with a spa-like bath, & a generously sized walk-in closet. The 3-car garage adds convenience, while the gated community enhances your lifestyle with tennis, pickleball, & basketball courts. Experience luxury living in this remarkable home!
Location
State CA
County Riverside
Area 321 - Rancho Mirage
Rooms
Other Rooms Guest House, Guest HouseAttached
Interior
Interior Features Breakfast Bar, Breakfast Area, Separate/Formal Dining Room, High Ceilings, Walk-In Closet(s)
Heating Forced Air
Cooling Zoned
Flooring Tile
Fireplaces Type Family Room, See Remarks
Fireplace Yes
Laundry Laundry Room
Exterior
Exterior Feature Barbecue
Parking Features Driveway
Garage Spaces 3.0
Garage Description 3.0
Pool In Ground
Community Features Gated
Amenities Available Other Courts, Tennis Court(s), Cable TV
View Y/N Yes
View Peek-A-Boo
Porch Concrete, Covered
Attached Garage Yes
Total Parking Spaces 3
Private Pool Yes
Building
Lot Description Drip Irrigation/Bubblers, Planned Unit Development, Sprinklers Timer, Sprinkler System
Story 1
Entry Level One
Level or Stories One
Additional Building Guest House, Guest HouseAttached
New Construction No
Others
Senior Community No
Tax ID 676540003
Security Features Gated Community
Acceptable Financing Cash, Cash to New Loan, Conventional, 1031 Exchange
Listing Terms Cash, Cash to New Loan, Conventional, 1031 Exchange
Financing Cash
Special Listing Condition Standard
Read Less

Bought with David Emerson • Coldwell Banker Realty



