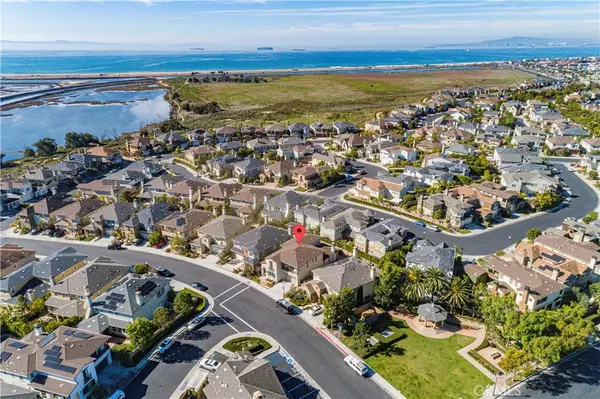For more information regarding the value of a property, please contact us for a free consultation.
17431 Oakbluffs Lane Huntington Beach, CA 92649
Want to know what your home might be worth? Contact us for a FREE valuation!

Our team is ready to help you sell your home for the highest possible price ASAP
Key Details
Sold Price $2,900,000
Property Type Single Family Home
Sub Type Single Family Residence
Listing Status Sold
Purchase Type For Sale
Square Footage 3,569 sqft
Price per Sqft $812
Subdivision ,Seaglass At Brightwater
MLS Listing ID OC24007749
Sold Date 04/19/24
Bedrooms 4
Full Baths 3
Half Baths 1
Condo Fees $299
Construction Status Turnkey
HOA Fees $299/mo
HOA Y/N Yes
Year Built 2014
Lot Size 5,357 Sqft
Property Description
Discover the epitome of coastal elegance nestled within the prestigious Brightwater
community of Huntington Beach. As you step through the entrance, be greeted by
the foyer adorned with soaring ceilings, recessed lighting, and lovely flooring, setting
the stage for the sublime experience that awaits. The expansive living room boasts
inviting ambiance accentuated by a charming stone fireplace and expansive
disappearing sliding doors that seamlessly merge indoor and outdoor living spaces.
Whether you're entertaining or enjoying a quick meal, a culinary adventure awaits
in the gourmet kitchen. Granite countertop & island, pristine white cabinetry,
and stainless steel appliances open to a spacious great room and help create the
perfect atmosphere for culinary invention & hosting. A highly sought after guest
suite can be found conveniently located on the main level. This highly functional
private bedroom with ensuite bathroom, is adorned with designer finishes for a
touch of elegance. Ascend the staircase adorned with rich wood railing to discover the private realms
of relaxation. The primary retreat offers a haven of tranquility boasting lofty
ceilings, luminous windows, and a spa-inspired ensuite sanctuary. Pamper yourself
in style with dual walk-in closets, a lavish soaking tub, separate shower, and
dual-sink vanity. Two additional bedrooms await on the upper level, each offering comfort and style
with a shared bathroom with dual-sink vanity. A versatile loft area with a balcony
completes the upper level, offering a serene retreat to unwind. This exceptional residence, meticulously crafted by the esteemed Woodbridge
Pacific Group, is a testament to unparalleled quality and craftsmanship. Enhanced
with upgrades and thoughtful touches throughout, including a 2-car garage with
tandem parking to easily fit a third vehicle, a new Tesla charger, and captivating
water features in the backyard, this turn-key masterpiece is poised to elevate your
coastal living experience to new heights. Beyond the confines of this exquisite abode, embrace the vibrant lifestyle of the
Brightwater community, with amenities including; multiple neighborhood parks, public
trails around the Bolsa Chica Ecological Reserve, as well as close proximity to
premier shopping, dining, and the abundant amenities of Huntington Harbour. Don't
miss the opportunity to make this home your own, where the allure of coastal living
meets charming luxury.
Location
State CA
County Orange
Area 15 - West Huntington Beach
Rooms
Main Level Bedrooms 1
Interior
Interior Features Bedroom on Main Level, Jack and Jill Bath, Loft, Primary Suite, Walk-In Pantry, Walk-In Closet(s)
Heating Central, Humidity Control, Zoned
Cooling Central Air, Dual, Gas, Humidity Control
Flooring Carpet, Stone, Tile, Wood
Fireplaces Type Family Room, Gas Starter, Outside
Fireplace Yes
Appliance 6 Burner Stove, Built-In Range, Convection Oven, Double Oven, Dishwasher, Electric Range, Disposal, Gas Range, High Efficiency Water Heater, Hot Water Circulator, Microwave, Refrigerator, Range Hood, Tankless Water Heater, Water To Refrigerator
Laundry Inside, Laundry Room
Exterior
Parking Features Door-Multi, Direct Access, Electric Vehicle Charging Station(s), Garage Faces Front, Garage, Tandem
Garage Spaces 3.0
Garage Description 3.0
Pool Community, Heated, Salt Water, Association
Community Features Hiking, Park, Preserve/Public Land, Street Lights, Sidewalks, Pool
Utilities Available Electricity Connected, Natural Gas Connected
Amenities Available Clubhouse, Fitness Center, Maintenance Grounds, Playground, Pool, Spa/Hot Tub, Security
View Y/N No
View None
Roof Type Composition,Tile
Porch Covered, Open, Patio
Attached Garage Yes
Total Parking Spaces 3
Private Pool No
Building
Lot Description 0-1 Unit/Acre, Close to Clubhouse
Faces East
Story 2
Entry Level Two
Foundation Slab
Sewer Public Sewer
Water Public
Architectural Style Contemporary
Level or Stories Two
New Construction No
Construction Status Turnkey
Schools
Elementary Schools Harbor View
Middle Schools Marine View
High Schools Huntington Beach
School District Huntington Beach Union High
Others
HOA Name Brightwater Maintenance HOA
Senior Community No
Tax ID 16335132
Security Features Prewired,Carbon Monoxide Detector(s),Smoke Detector(s)
Acceptable Financing Cash to New Loan
Listing Terms Cash to New Loan
Financing Cash to Loan,Conventional
Special Listing Condition Standard
Read Less

Bought with Jody Clegg • Compass



