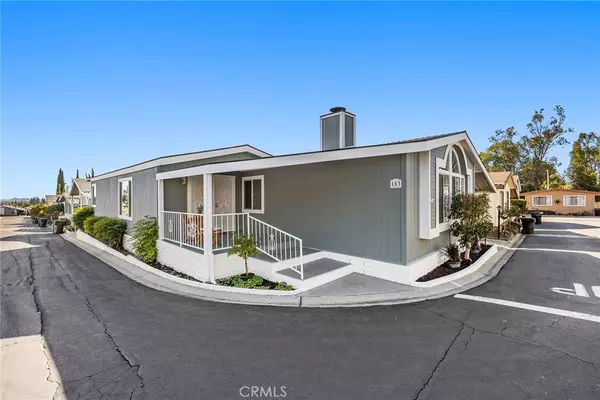For more information regarding the value of a property, please contact us for a free consultation.
1051 Site DR #153 Brea, CA 92821
Want to know what your home might be worth? Contact us for a FREE valuation!

Our team is ready to help you sell your home for the highest possible price ASAP
Key Details
Sold Price $259,000
Property Type Manufactured Home
Listing Status Sold
Purchase Type For Sale
Square Footage 1,826 sqft
Price per Sqft $141
MLS Listing ID PW22224277
Sold Date 12/09/22
Bedrooms 3
Full Baths 2
Construction Status Updated/Remodeled,Turnkey
HOA Y/N No
Land Lease Amount 1900.0
Year Built 1989
Property Description
This beautiful home in Crestmont Estates is a corner lot and the only triple wide home in the community available to make your own. This 3 bedroom, 2 bathroom home has pride of ownership written all over it with updates throughout. It has new vinyl flooring, new carpet in bedrooms, newer roof, and new interior/exterior paint throughout to name a few. As you walk up to the home you cannot help but imagine yourself enjoying your morning coffee on your wood deck and covered patio. You are welcomed into the home with French doors that lead into a spacious formal living room with cathedral ceilings. Just off to the living room you have your first room that can serve as a bedroom/office. Next to that is a NEW/renovated kitchen, with recessed lighting, bright white cabinets, soft close drawers, quartz counter tops, new dishwasher, farm sink, dual temp oven, and breakfast bar perfect for your family gatherings. The kitchen opens up to a dining room and family room with cathedral ceilings. The focal point of the room are the large windows that stand almost floor to ceiling, bringing in natural light or a cool breeze as you unwind after a long day. For the chilly evenings you can enjoy your wood burning fireplace in the Family room. Just off to the kitchen is your laundry room, complete with counter space, cabinets, a pantry, a sink, and did I mention a space to hook up a refrigerator? This home offers two hookups for refrigerators; one in the laundry room and one in the kitchen! Laundry room has a door for easy access to your covered parking that can fit 3 cars. The covered carport has a privacy wall, an attached shed, and you can easily convert half of the parking space into a private yard with enough space to still park two cars. Towards the back of the home you have a full bathroom, second bedroom, and your spacious primary bedroom. The primary bedroom includes cathedral ceilings, a walk-in closet, and a spacious private bathroom. Primary bathroom includes a large walk in shower, soaking tub, linen closet, and dual sinks. In addition to this stunning turn key home, the Crestmont Estates community boast amenities. Amenities include a swimming pool, spa, clubhouse with a full size kitchen and a billiard room perfect for your private events. The city of Brea offers award winning schools and plenty of places for entertainment, dining, and shopping. You will not want to miss the opportunity to call this place home. SELLER WILL PAY FIRST MONTH SPACE RENT.
Location
State CA
County Orange
Area 86 - Brea
Building/Complex Name Crestmont Estates
Rooms
Other Rooms Shed(s)
Interior
Interior Features Ceiling Fan(s), Cathedral Ceiling(s), Pantry, Quartz Counters, Recessed Lighting, Storage, All Bedrooms Down, Primary Suite, Walk-In Closet(s)
Heating Central
Cooling Central Air
Flooring Carpet, Vinyl
Fireplace No
Appliance Double Oven, Dishwasher, Disposal, Gas Range, Range Hood, Water Heater
Laundry Electric Dryer Hookup, Gas Dryer Hookup, Inside, Laundry Room
Exterior
Parking Features Attached Carport, Concrete, Covered, Oversized
Carport Spaces 3
Fence None
Pool Community, Fenced, Filtered, In Ground, Association
Community Features Street Lights, Suburban, Pool
Utilities Available Cable Available, Electricity Connected, Natural Gas Connected, Sewer Connected, Water Connected
Amenities Available Pool, Spa/Hot Tub
View Y/N Yes
View Neighborhood
Accessibility Safe Emergency Egress from Home, Parking
Porch Rear Porch, Covered, Deck, Front Porch, Open, Patio, Wood
Total Parking Spaces 3
Private Pool No
Building
Lot Description 0-1 Unit/Acre, Close to Clubhouse, Corner Lot, Rectangular Lot
Story 1
Entry Level One
Foundation Pier Jacks, Raised
Sewer Public Sewer
Water Public
Level or Stories One
Additional Building Shed(s)
Construction Status Updated/Remodeled,Turnkey
Schools
Elementary Schools Mariposa
Middle Schools Brea
High Schools Brea Olinda
School District Brea-Olinda Unified
Others
Pets Allowed Call
Senior Community No
Tax ID 89177153
Security Features Carbon Monoxide Detector(s),Smoke Detector(s)
Acceptable Financing Cash to New Loan
Listing Terms Cash to New Loan
Financing Cash to New Loan
Special Listing Condition Standard
Pets Allowed Call
Read Less

Bought with Regina Ferron • Keller Williams Rlty Whittier



