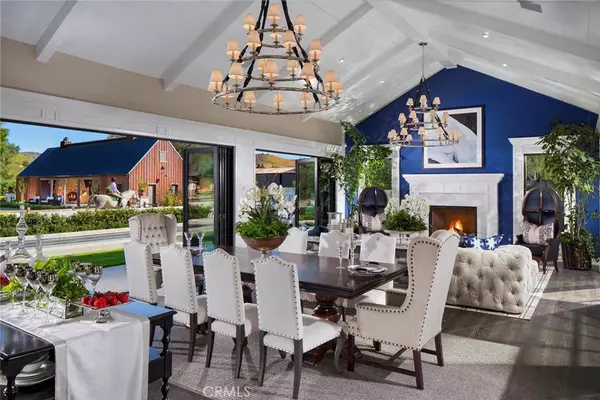For more information regarding the value of a property, please contact us for a free consultation.
28610 Martingale DR San Juan Capistrano, CA 92675
Want to know what your home might be worth? Contact us for a FREE valuation!

Our team is ready to help you sell your home for the highest possible price ASAP
Key Details
Sold Price $2,260,498
Property Type Single Family Home
Sub Type Single Family Residence
Listing Status Sold
Purchase Type For Sale
Square Footage 4,408 sqft
Price per Sqft $512
Subdivision ,The Oaks Farms
MLS Listing ID OC16110183
Sold Date 10/24/16
Bedrooms 4
Full Baths 5
Half Baths 1
Condo Fees $444
HOA Fees $444/mo
HOA Y/N Yes
Year Built 2016
Property Description
Quick Move In! Available within the next 45-60 days. Gorgeous brand new home located in the award winning Oaks Farms. (PHOTOS ARE OF PLAN 3 MODEL HOME - LISTING IS FOR PLAN 3, LOT 7 AND IS UNDER CONSTRUCTION) This gorgeous home features 4 Bdrms (one down), beautiful open kitchen, dining, and family room complete with glass walls that open to your rear yard. Come see the highly upgraded kitchen complete white shaker style cabinets, a Thermador appliance package which includes 48" 6 burner range, 30" double ovens, Microwave, 24" Dishwasher, Refrigerator, Custom Davidson 60" hood. Home Builder has included too many upgrades to list so this one is a must see! Home owners and visitors will find that the spirit of this world class facility has been thoughtfully preserved, from the vine covered stables nearby, to the historic coastal oaks throughout the community of only 32 homes. The Oaks Farms Model Homes are a feast for the eyes and are open daily from 10-5 and on Mondays from 1-5. Agents, please register your clients on first visit. NO MELLO ROOS!
Location
State CA
County Orange
Area Or - Ortega/Orange County
Interior
Interior Features Balcony, High Ceilings, Open Floorplan, Pantry, Recessed Lighting, Bedroom on Main Level, Walk-In Pantry, Walk-In Closet(s)
Heating Forced Air
Cooling Central Air
Fireplaces Type Family Room, Gas
Fireplace Yes
Appliance 6 Burner Stove, Double Oven, Dishwasher, ENERGY STAR Qualified Appliances, Freezer, Disposal, Gas Oven, Ice Maker, Microwave, Refrigerator, Range Hood, Tankless Water Heater
Exterior
Parking Features Concrete, Garage Faces Front, Garage, Garage Door Opener, See Remarks
Garage Spaces 2.0
Garage Description 2.0
Pool None
Community Features Street Lights, Sidewalks, Gated
Utilities Available Sewer Connected
Amenities Available Controlled Access, Pet Restrictions
View Y/N Yes
View Landmark, Mountain(s), Panoramic
Attached Garage Yes
Total Parking Spaces 4
Private Pool No
Building
Faces West
Story 2
Entry Level Two
Foundation Slab
Water Public
Level or Stories Two
New Construction Yes
Schools
School District Capistrano Unified
Others
Senior Community No
Security Features Carbon Monoxide Detector(s),Gated Community
Acceptable Financing Cash, Cash to New Loan, Submit
Listing Terms Cash, Cash to New Loan, Submit
Financing Conventional
Special Listing Condition Standard
Read Less

Bought with Rebecca Austin • Ortman Realty

