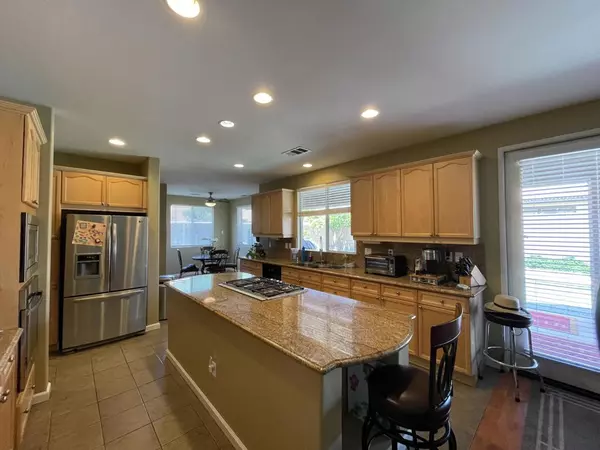For more information regarding the value of a property, please contact us for a free consultation.
82906 Tyler CT Indio, CA 92203
Want to know what your home might be worth? Contact us for a FREE valuation!

Our team is ready to help you sell your home for the highest possible price ASAP
Key Details
Sold Price $595,000
Property Type Single Family Home
Sub Type Single Family Residence
Listing Status Sold
Purchase Type For Sale
Square Footage 2,730 sqft
Price per Sqft $217
Subdivision Generations
MLS Listing ID 219066267DA
Sold Date 12/21/21
Bedrooms 4
Full Baths 3
Half Baths 1
Condo Fees $142
HOA Fees $142/mo
HOA Y/N Yes
Year Built 2004
Lot Size 7,840 Sqft
Property Description
Gorgeous Home on a Quiet Cut-de-Sac Street inside the Generations Community with No Mello Roos Tax and Low HOA's. The Breathtaking Back Yard with Salt and Peeble Tec Pool and Spa Compliments the 4 Bedrooms, 3.5 Baths, 3-Car Garage with Evaporative Cooling, Den, Formal Dining Room, Breakfast Nook Highlight the Kitchen and Great Room with a Wood-Burning Fireplace.. The Very Large and Spacious Island Kitchen with Newer Cooktop, Microwave, Oven and Dishwasher makes this Home an Entertainment Jewel. The Very Large Master Bedroom Suite with Pool and Spa Access is Your Very Own Private Retreat. The Master Bathroom features His and Her Sinks, Separate Shower and a Large Soaking Tub to Luxuriate. Massive His and Her Walk-in Closet with Double Shelving and Closet Rods with Plenty of Natural Light from the Window at the End of the Closet. Water Closet is Equipped with a Bidet attached to Your Toilet. The Rear Covered Patio Runs Nearly the Entire Length of the Home with Three Access Points From the Home including a Private Door from the Master Bedroom. The Patio has Two Ceiling Fans to Keep You and Your Guests Comfortable on Warm Days. Low Voltage and Solar Lighting along with Pink Flamingos Complete the Nighttime Ambiance of this Well Appointed Home. The Master Suite is located at opposite end of the Home from the 3 other Bedrooms. 2 Bedrooms are Jack and Jill style and share a large bathroom and the other Bedroom is an Ensuite with Private Bathroom. Laundry has a Sink and Cabinets.
Location
State CA
County Riverside
Area 309 - Indio North Of East Valley
Interior
Interior Features Breakfast Area, Separate/Formal Dining Room
Heating Forced Air
Cooling Central Air
Flooring Carpet, Laminate, Tile
Fireplaces Type Gas, Great Room, Wood Burning
Fireplace Yes
Appliance Dishwasher, Electric Oven, Gas Cooktop, Gas Water Heater, Vented Exhaust Fan
Exterior
Parking Features Driveway, On Street
Garage Spaces 3.0
Garage Description 3.0
Fence Masonry
Pool Gunite, Electric Heat, Pebble, Private, Salt Water, Waterfall
Community Features Gated
Utilities Available Cable Available
Amenities Available Management, Pet Restrictions
View Y/N Yes
View Mountain(s)
Roof Type Concrete,Tile
Porch Covered
Attached Garage Yes
Total Parking Spaces 8
Private Pool Yes
Building
Lot Description Drip Irrigation/Bubblers, Planned Unit Development, Sprinkler System
Story 1
Entry Level One
Foundation Slab
Level or Stories One
New Construction No
Schools
School District Desert Sands Unified
Others
Senior Community No
Tax ID 692190043
Security Features Gated Community
Acceptable Financing Cash, Cash to New Loan
Listing Terms Cash, Cash to New Loan
Financing Cash to New Loan
Special Listing Condition Standard
Read Less

Bought with Marcella Hernandez • Hacienda Agency, Inc.



