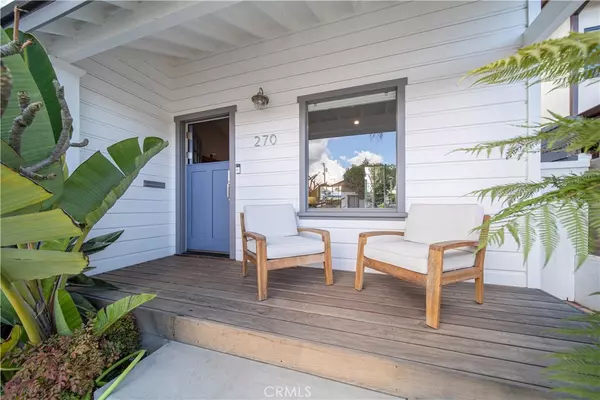For more information regarding the value of a property, please contact us for a free consultation.
270 Tivoli DR Long Beach, CA 90803
Want to know what your home might be worth? Contact us for a FREE valuation!

Our team is ready to help you sell your home for the highest possible price ASAP
Key Details
Sold Price $1,060,000
Property Type Single Family Home
Sub Type Single Family Residence
Listing Status Sold
Purchase Type For Sale
Square Footage 989 sqft
Price per Sqft $1,071
Subdivision Naples (Na)
MLS Listing ID PW20052859
Sold Date 04/29/20
Bedrooms 2
Full Baths 1
Half Baths 1
Construction Status Turnkey
HOA Y/N No
Year Built 1938
Lot Size 3,484 Sqft
Property Description
Gorgeous 2 bedroom, 1.5 bathroom home in approximately 1000 sq. ft. with 2-car garage in the heart of Naples just steps from the water. As you enter through the Dutch front door (with Ring doorbell) you are instantly greeted with an open floor plan, vaulted ceilings, hardwood floors throughout and natural light. The living room fireplace anchors this wonderful room and offers a great spot for relaxation at the end of the day. The dining space can be expanded through double French patio doors on to an Ipe wood deck, complete with privacy trees & a gas line for a BBQ making this the perfect place to entertain. As you enter the kitchen, tumbled Travertine floors, farmhouse sink and Kitchen-aid stainless steel appliances instantly invite you to cook. Abundant cabinetry and appliance garages offer storage and pantry space as well. The first bright bedroom has two closets(one with built-ins), crown molding and is nicely sized. The second bedroom offers a mirrored sliding closet, recessed lighting & lovely windows. A recently updated bathroom has a large frameless glass shower, double vanity with quartz counters and tumbled Travertine floors. The charming Dutch door to the backyard leads you to an outdoor shower, large brick patio, water feature and beautiful landscaping. The two car garage houses laundry with a pocket door, a half bathroom, lots of attic storage and is hardwired for Wi-Fi. Central air and heat controlled by Nest complete this fantastic home.
Location
State CA
County Los Angeles
Area 1 - Belmont Shore/Park, Naples, Marina Pac, Bay Hrbr
Zoning LBR1S
Rooms
Main Level Bedrooms 2
Interior
Interior Features Cathedral Ceiling(s), Open Floorplan, Pantry, Recessed Lighting, All Bedrooms Down, Bedroom on Main Level
Heating Central
Cooling Central Air
Flooring Stone, Wood
Fireplaces Type Gas, Living Room
Fireplace Yes
Appliance Dishwasher, Disposal, Gas Range, Microwave, Tankless Water Heater, Water To Refrigerator
Laundry In Garage
Exterior
Parking Features Garage, Garage Faces Rear
Garage Spaces 2.0
Garage Description 2.0
Pool None
Community Features Urban
Utilities Available Electricity Connected, Natural Gas Connected, Sewer Connected, Water Connected
Waterfront Description Ocean Access
View Y/N Yes
View Neighborhood
Roof Type Composition
Accessibility No Stairs
Porch Deck
Attached Garage No
Total Parking Spaces 2
Private Pool No
Building
Lot Description Landscaped, Walkstreet
Story 1
Entry Level One
Foundation Quake Bracing, Raised
Sewer Public Sewer
Water Public
Architectural Style Contemporary
Level or Stories One
New Construction No
Construction Status Turnkey
Schools
School District Long Beach Unified
Others
Senior Community No
Tax ID 7244004012
Security Features Carbon Monoxide Detector(s),Smoke Detector(s)
Acceptable Financing Cash to New Loan
Listing Terms Cash to New Loan
Financing Conventional
Special Listing Condition Standard
Read Less

Bought with Cinnamon Morton • Realty One Group West



