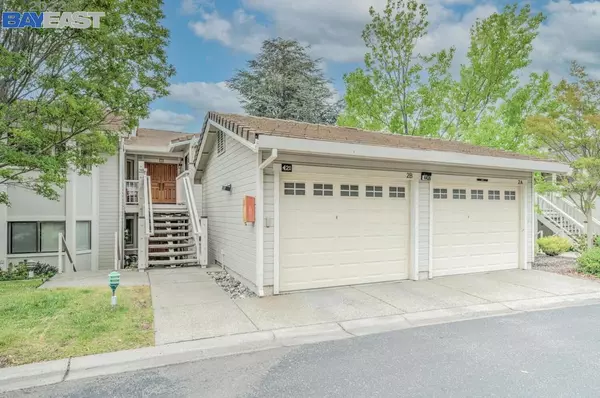For more information regarding the value of a property, please contact us for a free consultation.
4436 TERRA GRANADA DRIVE #2B Walnut Creek, CA 94595
Want to know what your home might be worth? Contact us for a FREE valuation!

Our team is ready to help you sell your home for the highest possible price ASAP
Key Details
Sold Price $1,033,000
Property Type Condo
Sub Type Condominium
Listing Status Sold
Purchase Type For Sale
Square Footage 1,599 sqft
Price per Sqft $646
Subdivision Deer Highlands
MLS Listing ID 40996398
Sold Date 07/06/22
Bedrooms 2
Full Baths 2
Condo Fees $1,030
HOA Fees $1,030/mo
HOA Y/N Yes
Year Built 1988
Property Description
LIVE AT THE TOP WITH BEAUTIFUL VIEWS IN SERENE SETTING! DEER HIGHLANDS GORGEOUSLY UPDATED REDWOOD MODEL W/ OFFICE, GARAGE 2B & CARPORT 28! VAULTED CEILINGS, DESIGNER NETURAL INTERIOR, LUSH CARPET, PLANTATION SHUTTERS THRU OUT! HUGE LOVELY UPDATED MAPLE GOURMET EAT IN KITCHEN W/ STAINLESS APPLIANCES, RECESSED LIGHTING, DESIGNER BACKSPLASH, LAMANITE FLOORING! MASTER SUITE FEATURES MIRRORED CLOSET DOORS, REDONE LARGE MASTER BATH W/ DUAL SINKS, MAKE UP VANITY, NEW CABINETRY, FLOORING, STONE SHOWER & SEPARATE WATER CLOSET! SPACIOUS 2ND BEDROOM W/MIRRORED CLOSET DOORS. BAY WINDOW! SPACIOUS LAUNDRY ROOM W/ WASHER & DRYER! 3 COUNTRY CLUBS, 2 GOLF COURSES, TENNIS/ PICKLE BALL, LAWN BOWLING, 200 CLUBS, EVENT CENTER, RESTAURANT & BAR, 24 HOUR SECURITY GATE! SENIOR LIVING AT IT'S BEST!
Location
State CA
County Contra Costa
Interior
Interior Features Utility Room
Heating Forced Air
Cooling Central Air
Flooring Laminate, Stone, Tile, Vinyl
Fireplaces Type Living Room
Fireplace Yes
Appliance Gas Water Heater, Dryer, Washer
Exterior
Parking Features Carport, Garage, Guest
Garage Spaces 1.0
Garage Description 1.0
Pool Association
Amenities Available Clubhouse, Fitness Center, Golf Course, Maintenance Grounds, Insurance, Pool, Security, Tennis Court(s), Trash, Cable TV, Water
View Y/N Yes
View Hills
Roof Type Tile
Attached Garage Yes
Total Parking Spaces 1
Private Pool No
Building
Story One
Entry Level One
Sewer Public Sewer
Architectural Style Contemporary
Level or Stories One
Others
HOA Name ROSSMOOR
Tax ID 190310022
Acceptable Financing Cash, Conventional
Listing Terms Cash, Conventional
Read Less

Bought with Gretchen Bryce • RE/MAX Accord



