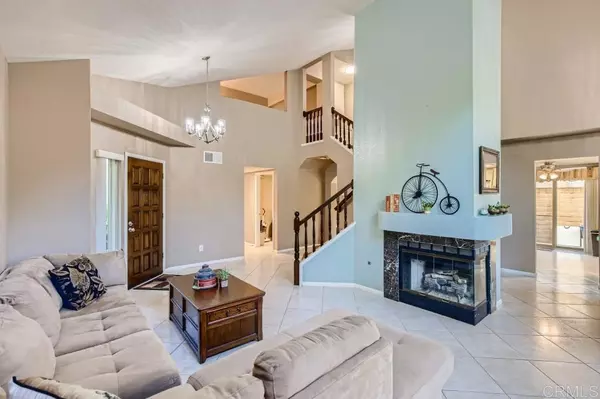For more information regarding the value of a property, please contact us for a free consultation.
1523 Madrid DR Vista, CA 92081
Want to know what your home might be worth? Contact us for a FREE valuation!

Our team is ready to help you sell your home for the highest possible price ASAP
Key Details
Sold Price $925,000
Property Type Single Family Home
Sub Type Single Family Residence
Listing Status Sold
Purchase Type For Sale
Square Footage 1,975 sqft
Price per Sqft $468
MLS Listing ID NDP2206873
Sold Date 08/24/22
Bedrooms 3
Full Baths 2
Half Baths 1
Condo Fees $114
HOA Fees $114/mo
HOA Y/N Yes
Year Built 1989
Lot Size 6,046 Sqft
Property Description
Great neighborhood in highly sought out master planned golf community in Shadowridge in Vista, Ca. This floor plan includes two living areas with a loft, and 3 car garage to store many of your belongings, motorcycles, or toys! The home has over 11 fruit trees and the backyard is a great area to relax and enjoy the low maintenance you'll have. Custom kitchen window, newer roof, and new HVAC. You have pavers running from the side up to the entry way of the door with a beautifully landscaped side yard that has numerous types of succulents and plants with a river rock river theme. The windows are upgraded with double paned sound windows which keeps the house very quiet inside. The bathrooms have been remodeled and upgraded and the solar panels are PAID OFF! The community has a great pool and spa as well as a interior park for parties or just hanging out and playing.
Location
State CA
County San Diego
Area 92081 - Vista
Zoning R-1:SINGLE FAM-RES
Interior
Interior Features All Bedrooms Up, Loft
Cooling Gas
Fireplaces Type Gas
Fireplace Yes
Laundry Laundry Room
Exterior
Garage Spaces 3.0
Garage Description 3.0
Pool Community, Fenced, In Ground, Solar Heat, Association
Community Features Curbs, Park, Street Lights, Sidewalks, Pool
Amenities Available Management, Barbecue, Pool, Sauna
View Y/N No
View None
Attached Garage Yes
Total Parking Spaces 3
Private Pool No
Building
Lot Description Landscaped
Story 2
Entry Level Two
Sewer Public Sewer
Water Public
Level or Stories Two
Schools
School District Vista Unified
Others
HOA Name Associa
Senior Community No
Tax ID 1834032500
Acceptable Financing Cash, Conventional, FHA, VA Loan
Listing Terms Cash, Conventional, FHA, VA Loan
Financing Conventional
Special Listing Condition Standard
Read Less

Bought with Eliot Rachman • Century 21 Award



