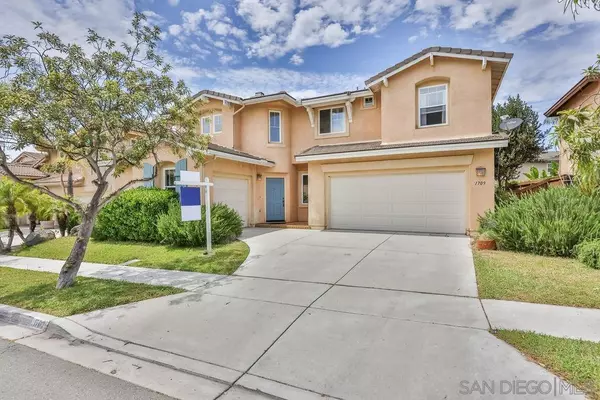For more information regarding the value of a property, please contact us for a free consultation.
1709 Fawntail Ct. Chula Vista, CA 91913
Want to know what your home might be worth? Contact us for a FREE valuation!

Our team is ready to help you sell your home for the highest possible price ASAP
Key Details
Sold Price $860,000
Property Type Single Family Home
Sub Type Single Family Residence
Listing Status Sold
Purchase Type For Sale
Square Footage 2,454 sqft
Price per Sqft $350
Subdivision Chula Vista
MLS Listing ID 220018303SD
Sold Date 08/18/22
Bedrooms 5
Full Baths 3
Condo Fees $83
HOA Fees $83/mo
HOA Y/N Yes
Year Built 2000
Property Description
Fabulous, spacious 5 bedroom family home in Otay Ranch Located on a quiet cul de sac. Bright and airy floor plan, separate living room and dining room. Spacious family room with fireplace open to the kitchen. Sliding doors take you to a nice sized patio with a pergola. A bedroom and bath are conveniently located on the first floor. Large primary suite is upstairs and has his and hers closets, a bathroom that features double sink vanity, and walk-in shower and a separate tub. Three other bedrooms, 2 baths and storage cabinets are upstairs. Laundry room is conveniently located upstairs. Washer and dryer are included. Built in potting area at side of house. Close to freeways, shopping, restaurants, parks and highest rated public and private schools. Low traffic area. Equipment: Dryer,Garage Door Opener, Washer Sewer: Sewer Available Topography: LL
Location
State CA
County San Diego
Area 91913 - Chula Vista
Zoning R-1
Interior
Interior Features See Remarks, Bedroom on Main Level, Walk-In Closet(s)
Heating Forced Air, Natural Gas
Cooling None
Fireplaces Type Family Room, Gas
Fireplace Yes
Appliance 6 Burner Stove, Built-In, Dishwasher, Electric Oven, Disposal, Gas Range, Refrigerator
Laundry Washer Hookup, Electric Dryer Hookup, Gas Dryer Hookup, Laundry Room, Upper Level
Exterior
Parking Features Driveway
Garage Spaces 3.0
Garage Description 3.0
Pool None
Amenities Available Other
Roof Type Composition
Attached Garage Yes
Total Parking Spaces 5
Private Pool No
Building
Story 2
Entry Level Two
Water Public
Level or Stories Two
Others
HOA Name Walters Management
Senior Community No
Tax ID 6424901900
Financing Conventional
Read Less

Bought with Paula Freiha • Equity RE Pacific Coast



