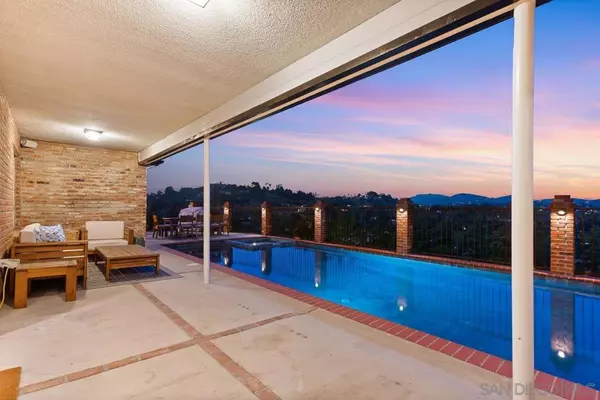For more information regarding the value of a property, please contact us for a free consultation.
4360 Mayapan Dr La Mesa, CA 91941
Want to know what your home might be worth? Contact us for a FREE valuation!

Our team is ready to help you sell your home for the highest possible price ASAP
Key Details
Sold Price $1,325,000
Property Type Single Family Home
Sub Type Single Family Residence
Listing Status Sold
Purchase Type For Sale
Square Footage 2,427 sqft
Price per Sqft $545
Subdivision Mount Helix
MLS Listing ID 220015013SD
Sold Date 08/15/22
Bedrooms 3
Full Baths 2
Half Baths 1
HOA Y/N No
Year Built 1956
Lot Size 0.349 Acres
Property Description
BREATHTAKING PANORAMIC VIEWS FROM THIS UNIQUE CAPE COD INSPIRED MT. HELIX ESTATE- You will be Stunned by its Beauty from the Moment You Step Through the Door. This Magnificent Home Boasts so much Character with an Updated Kitchen with Granite Countertops, Stainless Steel appliances, and Custom White Cabinetry. Separate Living and Family Rooms offer Gleaming Wood Floors, Crown Molding, Exquisite Custom Woodwork, and a Wood Burning Fireplace. Master Suite offers an en-suite bathroom and Private Balcony with East-facing Mountain Views. Outdoor Space offers a Sparkling Pool/Spa, Newly Installed Turf Lawns in Front and Backyard, and a Detached Room for Extra Storage, a Workshop or She-Shack. NEW PAID SOLAR!!! NEW Dual Zoned HVAC system. GREAT SCHOOL DISTRICT with Fuerte, Hillsdale, and Valhalla Schools. Equipment: Dryer,Garage Door Opener,Pool/Spa/Equipment, Range/Oven, Shed(s), Washer, Water Filtration Sewer: Septic Installed Topography: LL,RSLP
Location
State CA
County San Diego
Area 91941 - La Mesa
Zoning R-1:SINGLE
Interior
Interior Features Bedroom on Main Level, Jack and Jill Bath, Walk-In Closet(s), Workshop
Heating Forced Air, Natural Gas, Zoned
Cooling Central Air, Dual, High Efficiency, Zoned
Flooring Wood
Fireplaces Type Living Room
Fireplace Yes
Appliance Counter Top, Double Oven, Dishwasher, Exhaust Fan, Freezer, Gas Cooking, Disposal, Gas Range, Ice Maker, Microwave, Refrigerator, Range Hood
Laundry Electric Dryer Hookup, Laundry Room
Exterior
Parking Features Paved
Garage Spaces 2.0
Garage Description 2.0
Fence Partial
Pool Black Bottom, Gas Heat, Heated, In Ground
View Y/N Yes
View Mountain(s), Panoramic
Roof Type Composition
Porch Concrete, Covered, Open, Patio
Attached Garage No
Total Parking Spaces 6
Building
Lot Description Sprinkler System
Story 2
Entry Level Two
Architectural Style Cape Cod
Level or Stories Two
Others
Senior Community No
Tax ID 4972222300
Acceptable Financing Cash, Conventional, FHA, VA Loan
Listing Terms Cash, Conventional, FHA, VA Loan
Financing Conventional
Read Less

Bought with Michael McGee • Michael D. McGee



