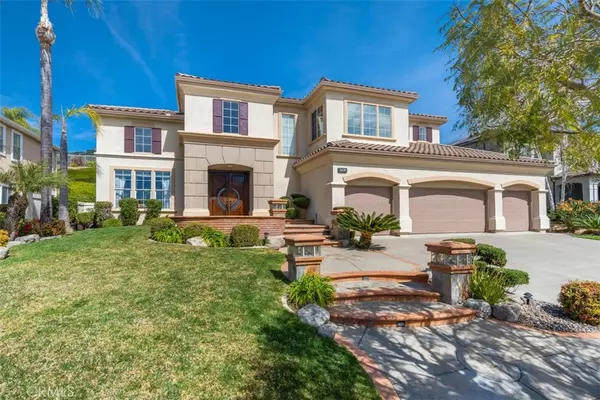For more information regarding the value of a property, please contact us for a free consultation.
2439 Santiago La Verne, CA 91750
Want to know what your home might be worth? Contact us for a FREE valuation!

Our team is ready to help you sell your home for the highest possible price ASAP
Key Details
Sold Price $1,750,000
Property Type Single Family Home
Sub Type Single Family Residence
Listing Status Sold
Purchase Type For Sale
Square Footage 3,895 sqft
Price per Sqft $449
MLS Listing ID CV22053534
Sold Date 04/28/22
Bedrooms 4
Full Baths 2
Three Quarter Bath 1
Construction Status Updated/Remodeled,Turnkey
HOA Fees $260/mo
HOA Y/N Yes
Year Built 1997
Lot Size 10,079 Sqft
Property Sub-Type Single Family Residence
Property Description
MARSHALL CANYON ESTATES | FOUR CAR GARAGE. Situated on an elevated lot in a quiet cul-de-sac in the highly sought after Marshall Canyon Estates gated community. This home offers a manicured front yard with a green lawn, planters, a concrete and brick hardscaped stairway with lighting, and a flagstone front porch with dramatic framed, custom double front entry doors. The front doors lead to an open entryway with soaring ceilings, engineered hardwood flooring, natural lighting, and to an open living room with windows and custom drapery. The formal dining room features an arched entry, a chandelier, two built-ins glass upper cabinets, two wine refrigerators, and a window overlooking the backyard. The updated kitchen offers marble flooring, classic white cabinetry, granite countertops with a full tiled backsplash, Viking gas cooktop, an island with seating, recessed lighting, a breakfast nook with windows looking into the backyard, and is open to the family room. The family room offers hardwood floors, a fireplace with wood mantel, and a built-in media niche. There is a bedroom and full bathroom on the main level as well as a spacious laundry room that leads to the attached four car garage with a Tesla charger. Upstairs leads to a master bedroom with double entry doors, open retreat with a fireplace, mountain views, and a spacious master bathroom. The master bathroom features a vanity area with dual sinks, updated walk-in shower with custom frameless glass enclosure, a separate jacuzzi tub, and a huge walk-in closet. There is also an open loft upstairs which was optional as a 5th bedroom, two additional bedrooms, and a hall bathroom with dual sinks. The backyard features a koi pond with rock perimeter, water feature, and a wood bridge, a detached covered patio, a green lawn, built-in barbecue, a perimeter concrete walkway, multiple palm trees, block walls on both sides, and a wrought iron fence on the rear that looks up to the hillside backdrop.
Location
State CA
County Los Angeles
Area 684 - La Verne
Zoning LVRSP87-19*
Rooms
Other Rooms Gazebo, Cabana
Main Level Bedrooms 1
Interior
Interior Features Breakfast Bar, Breakfast Area, Separate/Formal Dining Room, Granite Counters, Open Floorplan, Recessed Lighting, Bedroom on Main Level, Walk-In Closet(s)
Heating Central
Cooling Central Air
Flooring Carpet, Wood
Fireplaces Type Family Room, Gas, Primary Bedroom
Fireplace Yes
Appliance Double Oven, Dishwasher, Gas Cooktop, Disposal, Range Hood, Water To Refrigerator
Laundry Inside, Laundry Room
Exterior
Exterior Feature Koi Pond, Lighting
Parking Features Concrete, Direct Access, Driveway, Garage, Garage Door Opener
Garage Spaces 4.0
Garage Description 4.0
Fence Block, Wrought Iron
Pool None
Community Features Curbs, Street Lights, Sidewalks
Utilities Available Electricity Connected, Natural Gas Connected, Sewer Connected, Water Connected
Amenities Available Controlled Access, Security
View Y/N Yes
View Mountain(s), Neighborhood, Peek-A-Boo
Roof Type Tile
Porch Covered
Total Parking Spaces 12
Private Pool No
Building
Lot Description Back Yard, Cul-De-Sac, Front Yard, Lawn, Landscaped, Sprinkler System
Faces South
Story 2
Entry Level Two
Foundation Slab
Sewer Public Sewer
Water Public
Level or Stories Two
Additional Building Gazebo, Cabana
New Construction No
Construction Status Updated/Remodeled,Turnkey
Schools
Elementary Schools Oak Mesa
Middle Schools Ramona
High Schools Bonita
School District Bonita Unified
Others
HOA Name Marshall Canyon Esattes
Senior Community No
Tax ID 8678070012
Security Features Carbon Monoxide Detector(s),Smoke Detector(s)
Acceptable Financing Cash, Cash to New Loan, Conventional, Submit
Listing Terms Cash, Cash to New Loan, Conventional, Submit
Financing Conventional
Special Listing Condition Standard
Read Less

Bought with CHAOYAN WANG PINNACLE REAL ESTATE GROUP
GET MORE INFORMATION




