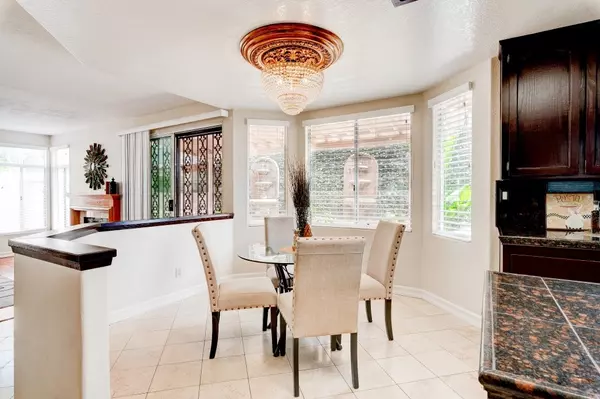For more information regarding the value of a property, please contact us for a free consultation.
5310 Annie Laurie Ln Bonita, CA 91902
Want to know what your home might be worth? Contact us for a FREE valuation!

Our team is ready to help you sell your home for the highest possible price ASAP
Key Details
Sold Price $825,000
Property Type Single Family Home
Sub Type Single Family Residence
Listing Status Sold
Purchase Type For Sale
Square Footage 3,029 sqft
Price per Sqft $272
Subdivision Bonita
MLS Listing ID 200025840
Sold Date 07/27/20
Bedrooms 5
Full Baths 3
Condo Fees $75
Construction Status Termite Clearance
HOA Fees $75/mo
HOA Y/N Yes
Year Built 1990
Lot Size 0.550 Acres
Property Description
Beautiful large lot with stunning views. Come and Drive into a private gated community where the property is nestled above the hills with 5 large bedrooms, with bedroom downstairs and full bath. Wood Flooring and Tile throughout, Stainless Steel Appliances, nice spiral stair case, all Crystal Chandeliers to convey, 3 car garage and more driveway spaces for large family.The outdoor wood deck is great for entertaining and enjoy the spectacular views.. Neighborhoods: Bonita Palms Complex Features: ,, Equipment: Fire Sprinklers,Garage Door Opener Other Fees: 0 Sewer: Sewer Connected Topography: RSLP,GSL Frontage: Bay, Canyon
Location
State CA
County San Diego
Area 91902 - Bonita
Zoning R-1:SINGLE
Rooms
Other Rooms Shed(s)
Interior
Interior Features Wet Bar, Separate/Formal Dining Room, Granite Counters, High Ceilings, Sunken Living Room
Heating Electric, Forced Air, Fireplace(s), Natural Gas
Cooling Central Air
Flooring Tile, Wood
Fireplaces Type Family Room, Gas Starter, Living Room, Outside
Fireplace Yes
Appliance Dishwasher, Electric Cooktop, Electric Cooking, Disposal, Gas Oven, Gas Water Heater, Microwave, Refrigerator
Laundry Electric Dryer Hookup, Gas Dryer Hookup, Laundry Room
Exterior
Parking Features Concrete, Door-Multi, Garage Faces Front, Garage, Garage Door Opener
Garage Spaces 3.0
Garage Description 3.0
Fence Good Condition, Partial
Pool None
Community Features Gated
Utilities Available Cable Available, Sewer Connected
View Y/N Yes
View Bay, City Lights, Park/Greenbelt, Mountain(s), Panoramic
Porch Covered, Deck, Stone
Total Parking Spaces 7
Private Pool No
Building
Lot Description Sprinkler System
Story 2
Entry Level Two
Level or Stories Two
Additional Building Shed(s)
Construction Status Termite Clearance
Others
HOA Name Paul Miller Co.
Tax ID 5944200900
Security Features Gated Community
Acceptable Financing Cash, Conventional, Cal Vet Loan, FHA, VA Loan
Listing Terms Cash, Conventional, Cal Vet Loan, FHA, VA Loan
Financing VA
Read Less

Bought with Tommy Lowery • First Team Real Estate



