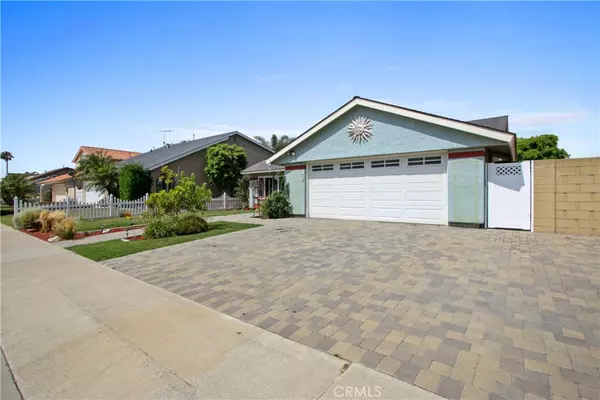For more information regarding the value of a property, please contact us for a free consultation.
20831 Woodlea LN Huntington Beach, CA 92646
Want to know what your home might be worth? Contact us for a FREE valuation!

Our team is ready to help you sell your home for the highest possible price ASAP
Key Details
Sold Price $870,000
Property Type Single Family Home
Sub Type Single Family Residence
Listing Status Sold
Purchase Type For Sale
Square Footage 1,640 sqft
Price per Sqft $530
Subdivision Seawind I (Seaw)
MLS Listing ID OC19166556
Sold Date 10/04/19
Bedrooms 3
Full Baths 2
Construction Status Updated/Remodeled
HOA Y/N No
Year Built 1969
Lot Size 6,098 Sqft
Property Description
Attractive,highly upgraded single story 3 bedroom home on interior street. Perfect for entertaining! open & bright floorplan with smooth ceilings plus gorgeous airy gourmet kitchen featuring high ceiling, decorative light fixtures, granite countertops, island with electrical outlet, custom sink, 5 burner Thermidor stove top plus Jennaire dual oven, breakfast bar, breakfast area with slider to backyard with newer lawn & spacious patio, plus dining area off living room, beautiful hickory wood floors & porcelain tile floors with custom accent tile, custom cabinetry work throughout, newer air conditioner & furnace, dual pane windows, plantation shutters, expanded master bedroom with one of a kind en suite bathroom with oversize decorative custom tile shower with thermostatic shower panel & frameless door, separate toilet closet, double sinks, walk-in closet with built-in dressers & organizers, recessed lights, crown moulding, 4' baseboards, double sided fireplace, bronze hardware, custom interior doors, newer electrical panel, electrical & plumbing replaced, park in the neighborhood, Excellent schools - (Edison, Sowers & Hawes) 5 minute drive to the beach! Lovely curb appeal! Gentle ocean breezes & more!
Location
State CA
County Orange
Area 14 - South Huntington Beach
Rooms
Other Rooms Storage
Main Level Bedrooms 3
Interior
Interior Features Block Walls, Crown Molding, Cathedral Ceiling(s), Granite Counters, High Ceilings, Open Floorplan, Recessed Lighting, Sunken Living Room, All Bedrooms Down, Bedroom on Main Level, Main Level Master, Walk-In Closet(s)
Heating Central, Forced Air, Natural Gas
Cooling Central Air
Flooring Tile, Wood
Fireplaces Type Dining Room, Family Room, Gas Starter, Multi-Sided, Wood Burning
Fireplace Yes
Appliance Built-In Range, Double Oven, Dishwasher, Disposal, Gas Oven, Gas Range, Gas Water Heater, Ice Maker, Water Heater
Laundry Washer Hookup, Electric Dryer Hookup, Gas Dryer Hookup, In Garage
Exterior
Parking Features Concrete, Direct Access, Door-Single, Driveway, Garage Faces Front, Garage, Garage Door Opener, Paved, Public, Side By Side
Garage Spaces 2.0
Garage Description 2.0
Fence Block, Good Condition
Pool None
Community Features Biking, Curbs, Dog Park, Storm Drain(s), Street Lights, Suburban, Sidewalks, Park
Utilities Available Cable Connected, Electricity Connected, Natural Gas Connected, Phone Available, Sewer Connected, Underground Utilities, Water Connected
Waterfront Description Ocean Side Of Freeway
View Y/N No
View None
Roof Type Composition,Shingle
Accessibility Accessible Approach with Ramp
Porch Concrete, Front Porch, Open, Patio
Attached Garage Yes
Total Parking Spaces 2
Private Pool No
Building
Lot Description Back Yard, Front Yard, Lawn, Landscaped, Near Park, Rectangular Lot, Street Level, Yard
Faces East
Story 1
Entry Level One
Foundation Slab
Sewer Public Sewer, Sewer Tap Paid
Water Public
Architectural Style Traditional
Level or Stories One
Additional Building Storage
New Construction No
Construction Status Updated/Remodeled
Schools
Elementary Schools Hawes
Middle Schools Sowers
High Schools Edison
School District Huntington Beach Union High
Others
Senior Community No
Tax ID 15138306
Acceptable Financing Cash, Cash to New Loan
Listing Terms Cash, Cash to New Loan
Financing Cash
Special Listing Condition Standard
Read Less

Bought with Barbara Delgleize • RE/MAX Select One



