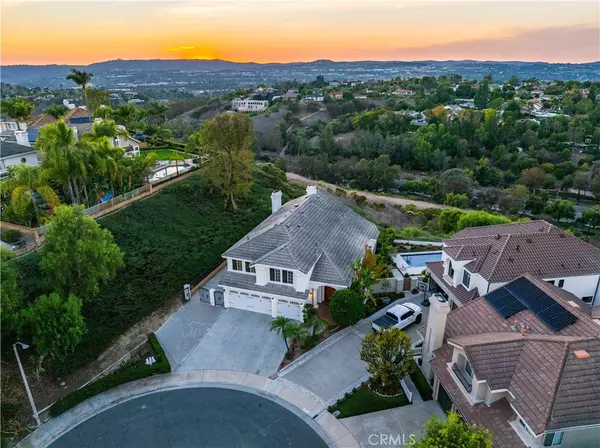25721 Maple View DR Laguna Hills, CA 92653

UPDATED:
Key Details
Property Type Single Family Home
Sub Type Single Family Residence
Listing Status Active
Purchase Type For Sale
Square Footage 3,299 sqft
Price per Sqft $636
Subdivision Brock Collection (Bc)
MLS Listing ID OC25240330
Bedrooms 5
Full Baths 3
Half Baths 1
HOA Fees $148/mo
HOA Y/N Yes
Year Built 1989
Lot Size 0.404 Acres
Property Sub-Type Single Family Residence
Property Description
As you step through the front door, you'll be greeted by soaring ceilings and natural light. Take in the views out the back of the home whether in downstairs living areas or the fabulous Master Suite upstairs. Your own spa-like suite features dual closets, a romantic dual-sided fireplace, separate Tub and Shower, dual vanities, and your own private balcony from which to take in the sights.
Step into the backyard and you may see Saddleback Mountains to the right and, as the day winds down, beautiful sunsets to the left. The spacious back and side yards have the potential for boat or RV storage, or an ADU as further options. As is, you'll find ample room for relaxation and recreation, a rare find.
Experience the epitome of California living. The residence boasts minimal HOA dues, a favorable tax rate, and an absence of Mello Roos fees. Additionally, residents have the option to become members of the Nellie Gail Swim/Tennis Club & Equestrian facilities. Conveniently situated in close proximity to famous beaches, acclaimed schools, scenic hiking and biking trails, shopping destinations, fine dining establishments, transportation hubs, airports, and numerous other amenities. Come, make Moulton Ranch your new home.
Location
State CA
County Orange
Area S2 - Laguna Hills
Rooms
Main Level Bedrooms 1
Interior
Interior Features Wet Bar, Balcony, Breakfast Area, Ceiling Fan(s), Cathedral Ceiling(s), Separate/Formal Dining Room, High Ceilings, Recessed Lighting, Bedroom on Main Level, Entrance Foyer, Main Level Primary, Primary Suite, Walk-In Closet(s)
Heating Forced Air
Cooling Central Air
Flooring Tile, Wood
Fireplaces Type Family Room, Gas, Gas Starter, Primary Bedroom, See Through
Fireplace Yes
Appliance Double Oven, Dishwasher, Electric Oven, Gas Cooktop, Disposal, Refrigerator, Range Hood, Water Heater
Laundry Laundry Chute, Washer Hookup, Electric Dryer Hookup, Gas Dryer Hookup, Inside, Laundry Room
Exterior
Exterior Feature Barbecue
Parking Features Boat, Concrete, Door-Multi, Direct Access, Driveway, Garage, Garage Door Opener, RV Potential, RV Access/Parking
Garage Spaces 3.0
Garage Description 3.0
Fence Stucco Wall, Wrought Iron
Pool None
Community Features Curbs, Gutter(s), Hiking, Storm Drain(s), Suburban, Sidewalks, Park
Utilities Available Cable Connected, Electricity Connected, Natural Gas Connected, Sewer Connected, Underground Utilities, Water Connected
Amenities Available Outdoor Cooking Area, Barbecue, Picnic Area, Playground
Waterfront Description Ocean Side Of Freeway
View Y/N Yes
View City Lights, Park/Greenbelt, Hills, Mountain(s), Neighborhood, Panoramic
Roof Type Concrete,Tile
Porch Concrete, Lanai, Open, Patio
Total Parking Spaces 3
Private Pool No
Building
Lot Description Back Yard, Cul-De-Sac, Front Yard, Greenbelt, Sprinklers In Rear, Sprinklers In Front, Landscaped, Near Park, Sprinkler System, Yard
Dwelling Type House
Story 2
Entry Level Two
Foundation Slab
Sewer Public Sewer
Water Public
Architectural Style Mediterranean
Level or Stories Two
New Construction No
Schools
Elementary Schools Valencia
Middle Schools La Paz
High Schools Laguna Hills
School District Saddleback Valley Unified
Others
HOA Name MR III
Senior Community No
Tax ID 62761114
Security Features Carbon Monoxide Detector(s),Smoke Detector(s)
Acceptable Financing Cash, Cash to Existing Loan, Cash to New Loan, Conventional
Listing Terms Cash, Cash to Existing Loan, Cash to New Loan, Conventional
Special Listing Condition Standard
Virtual Tour https://my.matterport.com/show/?m=A9RmcQtS7Rg&mls=1

GET MORE INFORMATION




