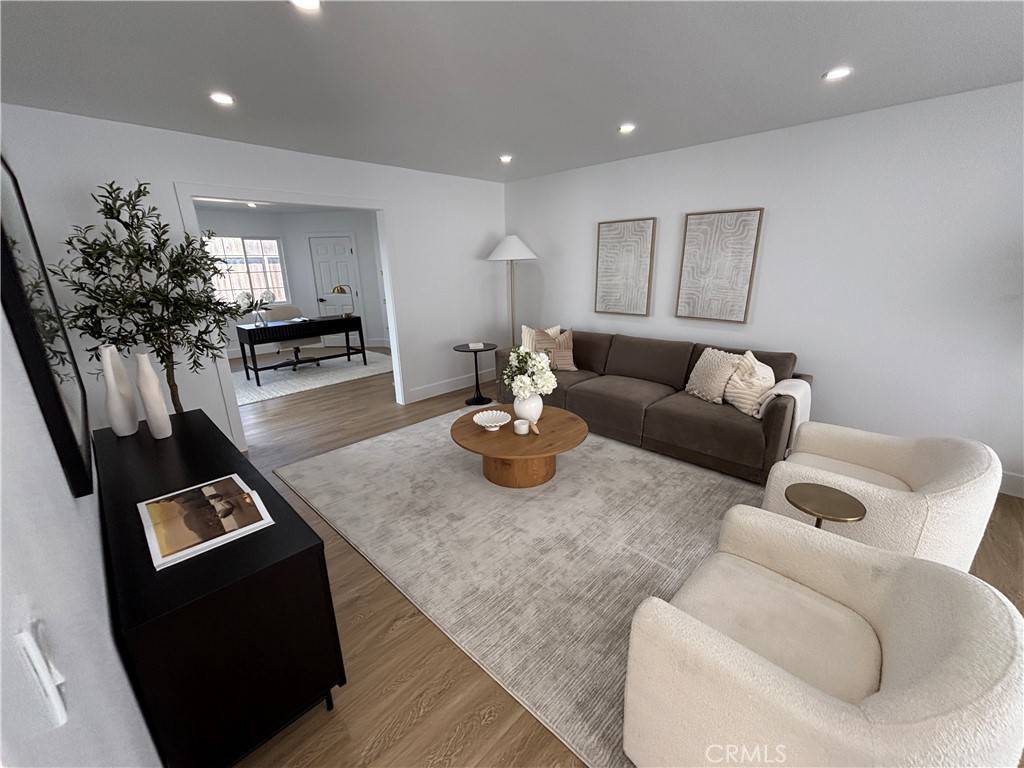15882 Malm CIR Huntington Beach, CA 92647
OPEN HOUSE
Sun Jul 13, 12:00pm - 4:00pm
UPDATED:
Key Details
Property Type Single Family Home
Sub Type Single Family Residence
Listing Status Active
Purchase Type For Sale
Square Footage 1,748 sqft
Price per Sqft $798
Subdivision Dutch Haven College (Dhco)
MLS Listing ID OC25122554
Bedrooms 3
Full Baths 3
HOA Y/N No
Year Built 1962
Lot Size 5,998 Sqft
Property Sub-Type Single Family Residence
Property Description
The kitchen is the heart of the home. It opens to both living areas and is finished with brand new stainless steel appliances and a gas range. On one side, you'll find the larger primary suite with its own fireplace, sitting area and an oversized walk in closet that feels like its own room. Across the home, a second suite sits just off the garage. It works well for guests, work from home setups or extended stays with added privacy and convenience.
Just across the patio, the permitted den with two closets offers even more options. It is currently set up as an office but it could easily become a fourth bedroom, gym or creative space. Wide plank flooring runs throughout and every room gets great light thanks to the orientation of the home and those early morning sunrises.
Outside, the low maintenance backyard is built for casual Southern California living. It is ideal for weekend barbecues or quiet evenings under the stars. A new roof was recently installed and all appliances are included. There is no HOA. The home is located in the Circle View Elementary and Marina High School boundaries. This is one of Huntington Beach's most established and well cared for neighborhoods, where pride of ownership shows up in everything from the condition of the homes to the tradition of putting up holiday lights.
This is the kind of place that does not just work for now. It works for the long term.
Location
State CA
County Orange
Area 17 - Northwest Huntington Beach
Rooms
Main Level Bedrooms 3
Interior
Interior Features Breakfast Area, Eat-in Kitchen, Quartz Counters, Recessed Lighting, All Bedrooms Down
Heating Central
Cooling None
Flooring See Remarks
Fireplaces Type Primary Bedroom
Fireplace Yes
Appliance Dishwasher, Gas Oven, Gas Range, Gas Water Heater
Laundry In Garage
Exterior
Garage Spaces 2.0
Garage Description 2.0
Pool None
Community Features Curbs, Street Lights, Sidewalks
View Y/N No
View None
Accessibility None
Porch None
Total Parking Spaces 2
Private Pool No
Building
Lot Description 0-1 Unit/Acre
Dwelling Type House
Story 1
Entry Level One
Foundation Slab
Sewer Public Sewer
Water Public
Architectural Style See Remarks
Level or Stories One
New Construction No
Schools
School District Huntington Beach Union High
Others
Senior Community No
Tax ID 14525227
Acceptable Financing Cash, Cash to New Loan, Conventional, FHA, Fannie Mae, Freddie Mac, Government Loan, VA Loan
Listing Terms Cash, Cash to New Loan, Conventional, FHA, Fannie Mae, Freddie Mac, Government Loan, VA Loan
Special Listing Condition Standard




