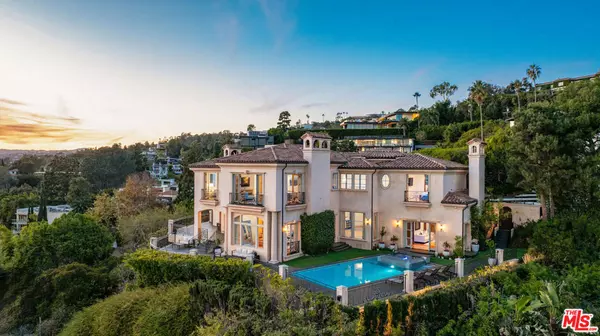1260 St Ives PL Los Angeles, CA 90069
UPDATED:
12/28/2024 12:51 AM
Key Details
Property Type Single Family Home
Sub Type Single Family Residence
Listing Status Active
Purchase Type For Sale
Square Footage 9,400 sqft
Price per Sqft $1,329
MLS Listing ID 24472445
Bedrooms 5
Full Baths 7
Half Baths 1
HOA Y/N No
Year Built 2001
Lot Size 0.307 Acres
Property Description
Location
State CA
County Los Angeles
Area C03 - Sunset Strip - Hollywood Hills West
Zoning LARE11
Interior
Interior Features Breakfast Bar, Separate/Formal Dining Room, Walk-In Pantry, Wine Cellar, Walk-In Closet(s)
Heating Central
Cooling Central Air
Flooring Stone, Wood
Fireplaces Type Den, Family Room, Gas, Living Room, Wood Burning
Furnishings Unfurnished
Fireplace Yes
Appliance Barbecue, Dishwasher, Disposal, Microwave, Refrigerator, Dryer, Washer
Laundry Inside, Laundry Room, Upper Level
Exterior
Parking Features Covered, Door-Multi, Driveway, Garage, Guest
Pool Heated
View Y/N Yes
View Catalina, City Lights, Coastline, Canyon, Ocean, Panoramic, Pool, Water
Total Parking Spaces 9
Building
Faces East
Story 1
Entry Level Three Or More
Level or Stories Three Or More
New Construction No
Others
Senior Community No
Tax ID 5560015014
Special Listing Condition Standard




