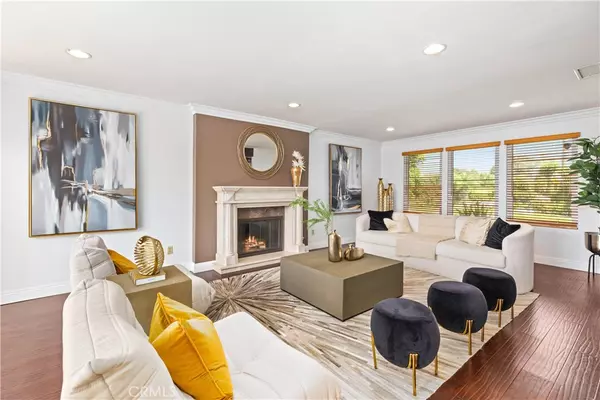3337 Belle River DR Hacienda Heights, CA 91745
UPDATED:
12/10/2024 05:27 PM
Key Details
Property Type Single Family Home
Sub Type Single Family Residence
Listing Status Active Under Contract
Purchase Type For Sale
Square Footage 2,601 sqft
Price per Sqft $538
MLS Listing ID TR24228094
Bedrooms 4
Full Baths 3
Construction Status Turnkey
HOA Y/N No
Year Built 1974
Lot Size 0.371 Acres
Property Description
As you enter this home via your personal gated/ covered porch, you are welcomed by a grand foyer, that seamlessly blend into the open-concept floor plan at the first level. The living room, family room, dinning room, and even the kitchen are bathed in natural light, with direct views to the outdoor space. Imagine being a culinary enthusiast, creating your next masterpiece while engaging to the exterior beauty with stunning visual linkage, while the rest of the space at the first floor provides plenty of opportunities for entertainment and relaxation. The 4 bedrooms on the upper level, on the other hand, provides comfort and enclosure, thus creating a sense of true retreat and rejuvenation. The bathrooms have been thoughtfully designed with luxurious finishes, ensuring spa-like experiences as needed, to break you away from any level of stress. This home also comes completed with the solar system that is fully paid off, a complete water softtener system, and EV charging at the 3-car garage. The back yard is beautifully landscaped; perfect for gatherings of all sorts, gardening, or simply enjoying the serenity of nature. This property has a breathtaking view overlooking at the San Gabriel Valley, the cityscape, and even Catalina Island on a nice day!
With its location on a quote/ enclosed community, this home offers a safe haven away from the work and stress, it's also conveniently located to all amenities such as award-winning schools, Schabarum Regional Park, major grocers, restaurants, medical centers, shopping centers, entertainments, freeways, public transits, and so much more! Don't miss out on this exceptional opportunity to call this remodeled masterpiece in Hacienda Heights your own. Your forever home awaits! Let's embark on this new chapter of luxurious living and live your best life.
Location
State CA
County Los Angeles
Area 631 - Hacienda Heights
Zoning LCRA12000*
Rooms
Main Level Bedrooms 4
Interior
Interior Features Built-in Features, Crown Molding, Separate/Formal Dining Room, Granite Counters, Open Floorplan, Pantry, Recessed Lighting, Storage, Smart Home, All Bedrooms Up, Entrance Foyer, Primary Suite, Walk-In Closet(s)
Heating Central
Cooling Central Air
Flooring Carpet, Tile, Wood
Fireplaces Type Living Room
Fireplace Yes
Appliance Built-In Range, Dishwasher, Electric Cooktop, Water Softener, Water To Refrigerator, Water Heater
Laundry Washer Hookup, Gas Dryer Hookup, In Garage
Exterior
Parking Features Door-Multi, Driveway, Garage Faces Front, Garage
Garage Spaces 3.0
Carport Spaces 3
Garage Description 3.0
Fence Block
Pool None
Community Features Biking, Curbs, Hiking, Mountainous, Park, Suburban, Sidewalks
Utilities Available Electricity Connected, Natural Gas Connected, Sewer Connected, Water Connected
View Y/N Yes
View City Lights, Coastline, Hills, Mountain(s), Ocean, Panoramic
Roof Type Tile
Porch Covered, Patio, Porch
Attached Garage Yes
Total Parking Spaces 6
Private Pool No
Building
Lot Description 0-1 Unit/Acre
Dwelling Type House
Faces Northeast
Story 2
Entry Level Two
Foundation Slab
Sewer Public Sewer
Water Public
Architectural Style Mediterranean
Level or Stories Two
New Construction No
Construction Status Turnkey
Schools
School District Hacienda La Puente Unified
Others
Senior Community No
Tax ID 8289010009
Security Features Smoke Detector(s)
Acceptable Financing Conventional
Listing Terms Conventional
Special Listing Condition Standard




